
The Bluebell
Find Your Ideal New Bluebell Apartment
The Bluebell – Ground Floor
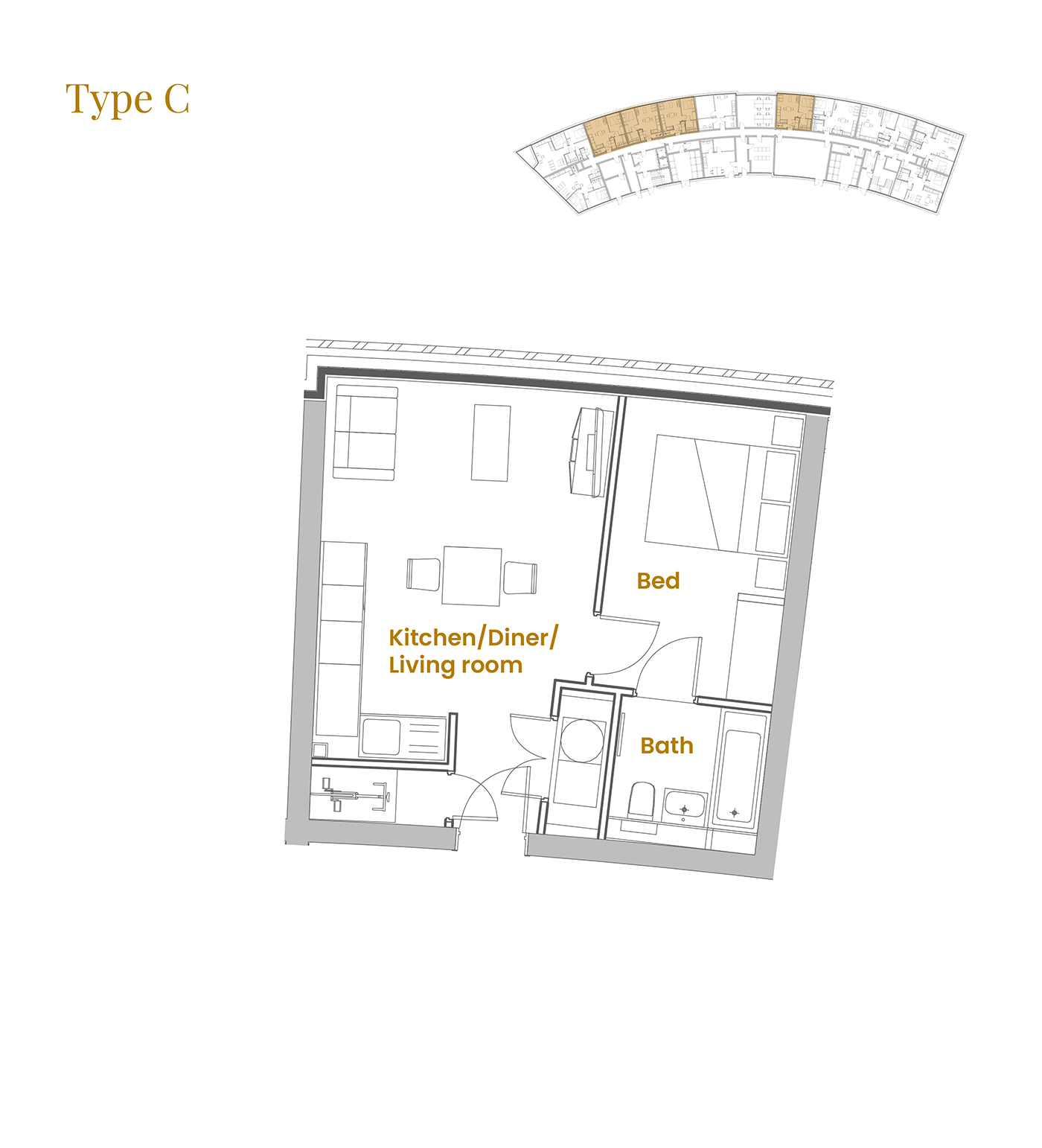
The Bluebell – Ground Floor – Type C
1 Bedroom
Plots 3, 4, 5, 6
Dimensions
(17’ 5” max x 12’ 11” max)
(13’ 4” x 7’ 4”)
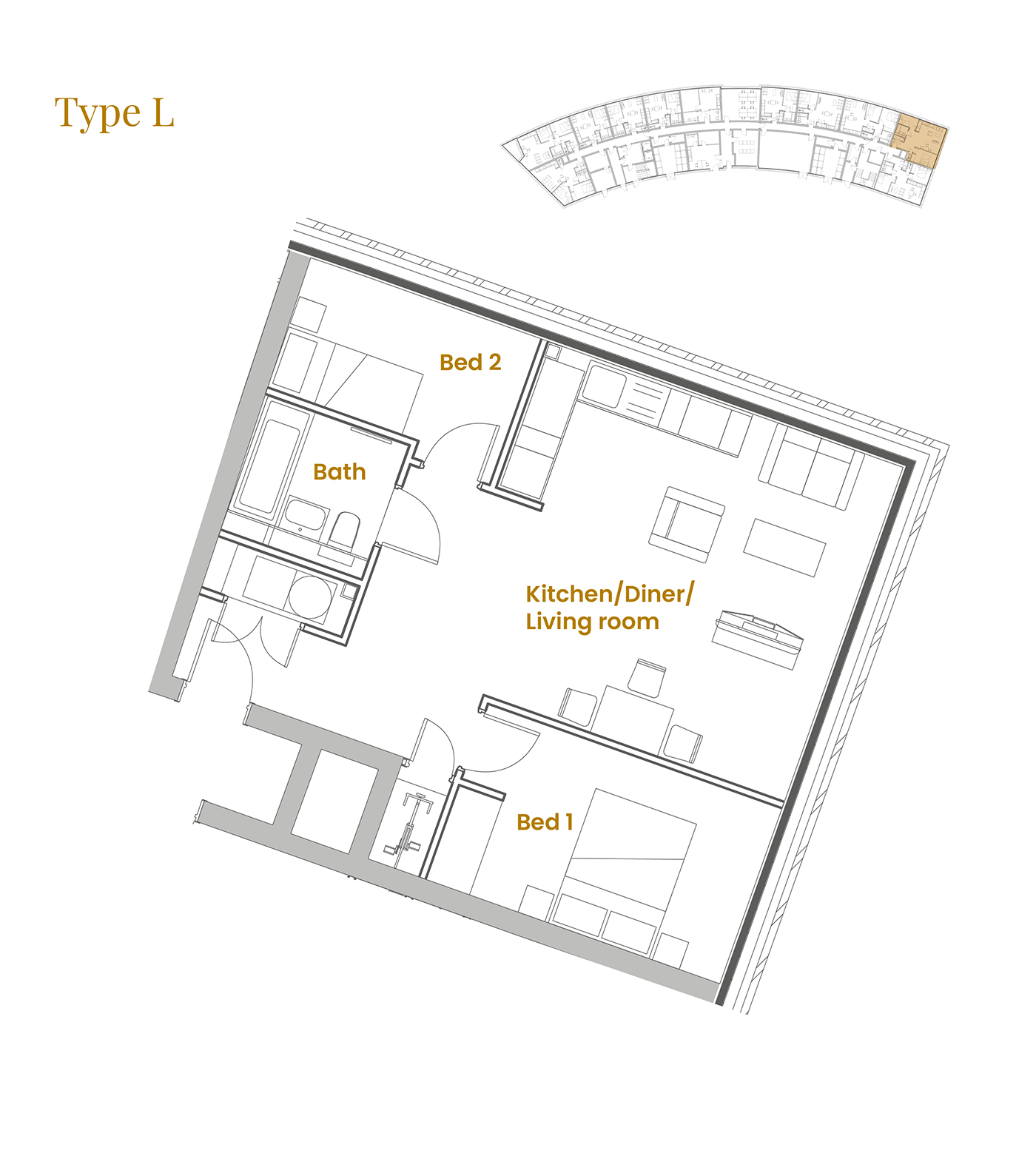


The Bluebell – Ground Floor – Type L
2 Bedroom
Plot 9
Dimensions
(16’ 4” max x 17’4” max)
(8’ 6” x 14’ 4”)
(6’ 3” x 11’ 2”)
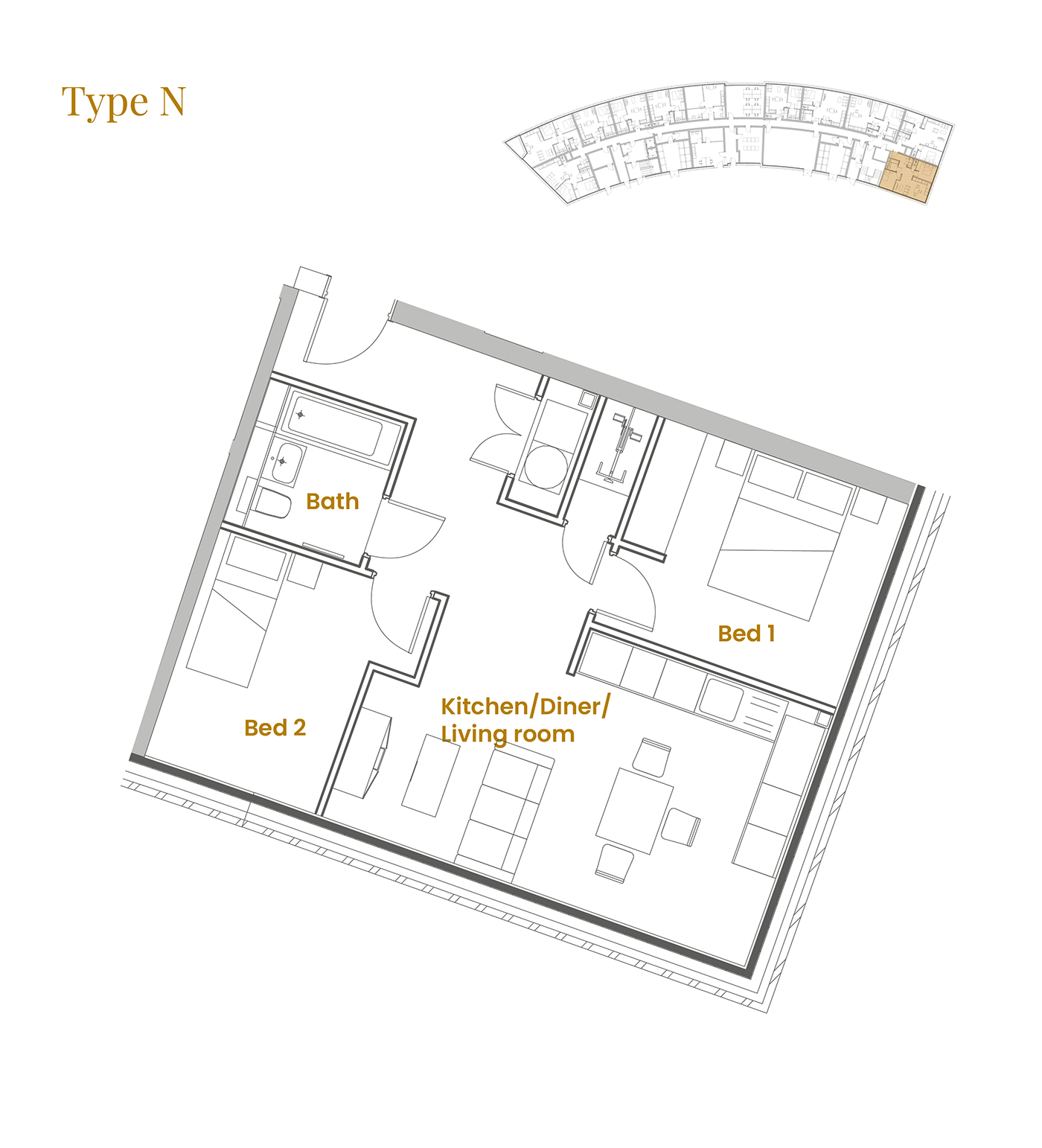


The Bluebell – Ground Floor – Type N
2 Bedroom
Plot 10
Dimensions
(12’ 5” max x 20’ 4” max)
(9’ 10” x 11’ 9”)
(10’ 11” x 10’ 7” max)
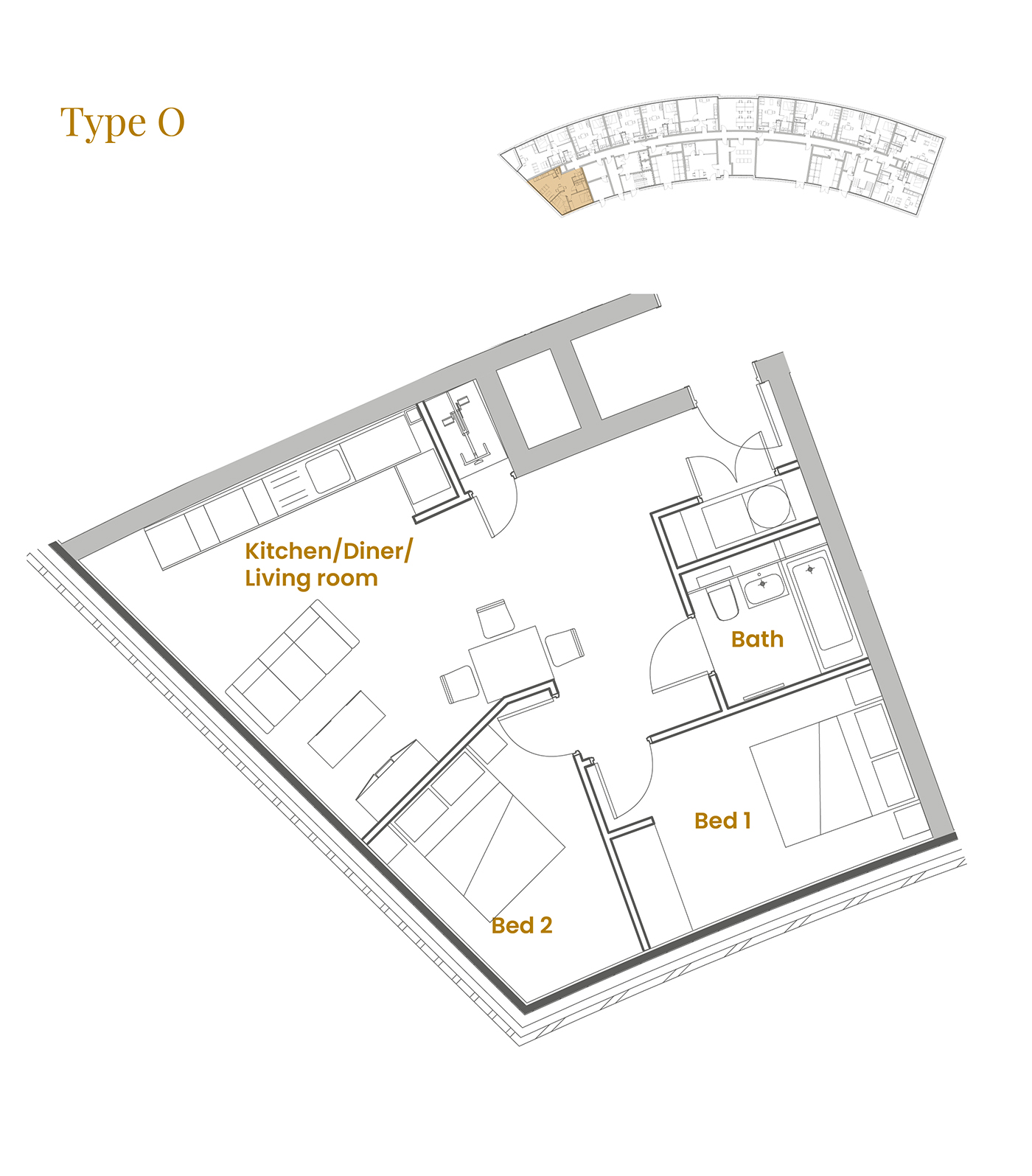


The Bluebell – Ground Floor – Type O
2 Bedroom
Plot 1
Dimensions
(19’ 8” max x 17’ 10” max)
(14’ max x 8’ 7” max)
(9’6” max x 11’ 9” max)
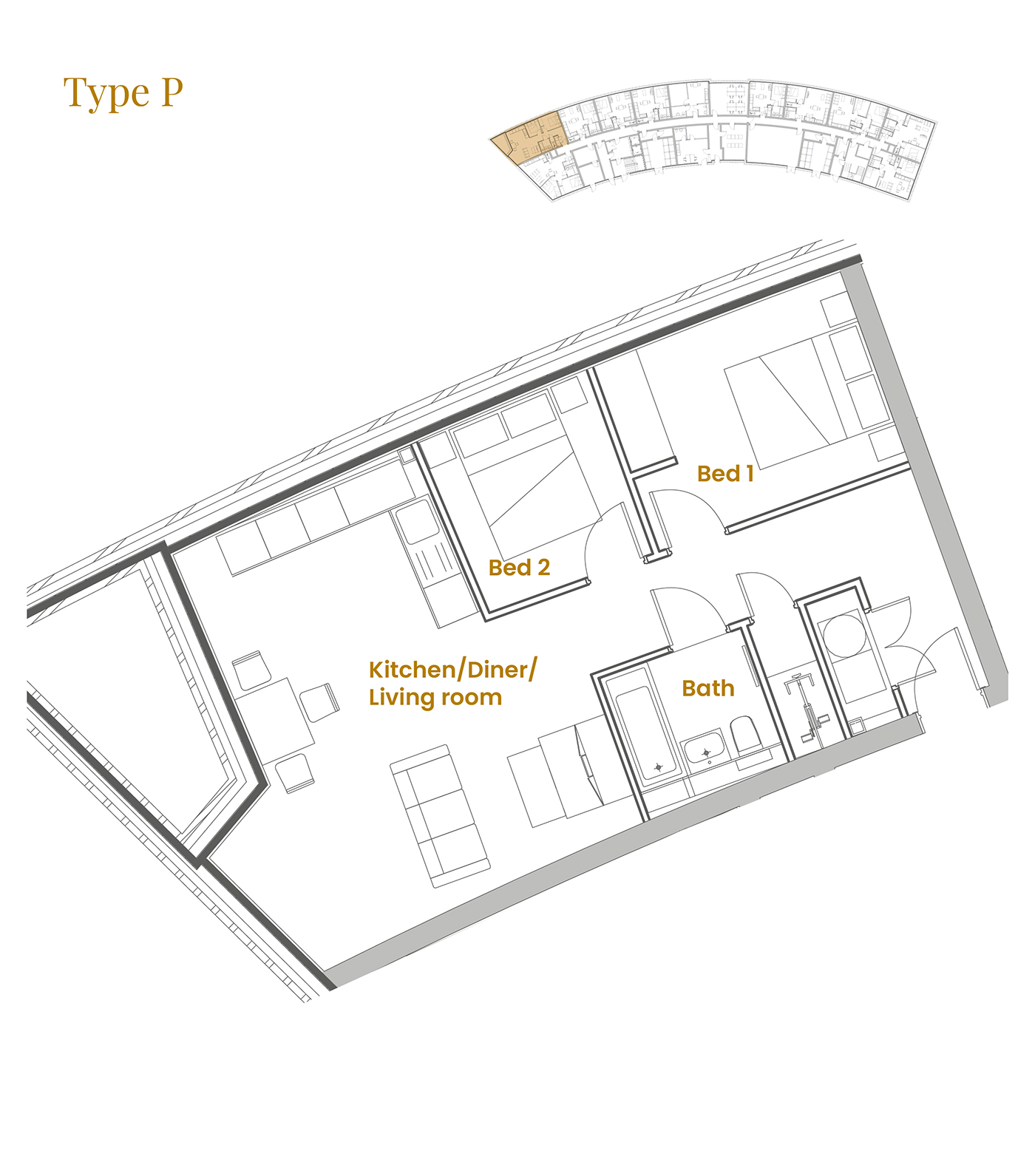


The Bluebell – Ground Floor – Type P
2 Bedroom
Plot 2
Dimensions
(20’ 3” max x 12’ max)
(9’ 2” max x 12’ 2” max)
(9’ max x 8’ 1” max)
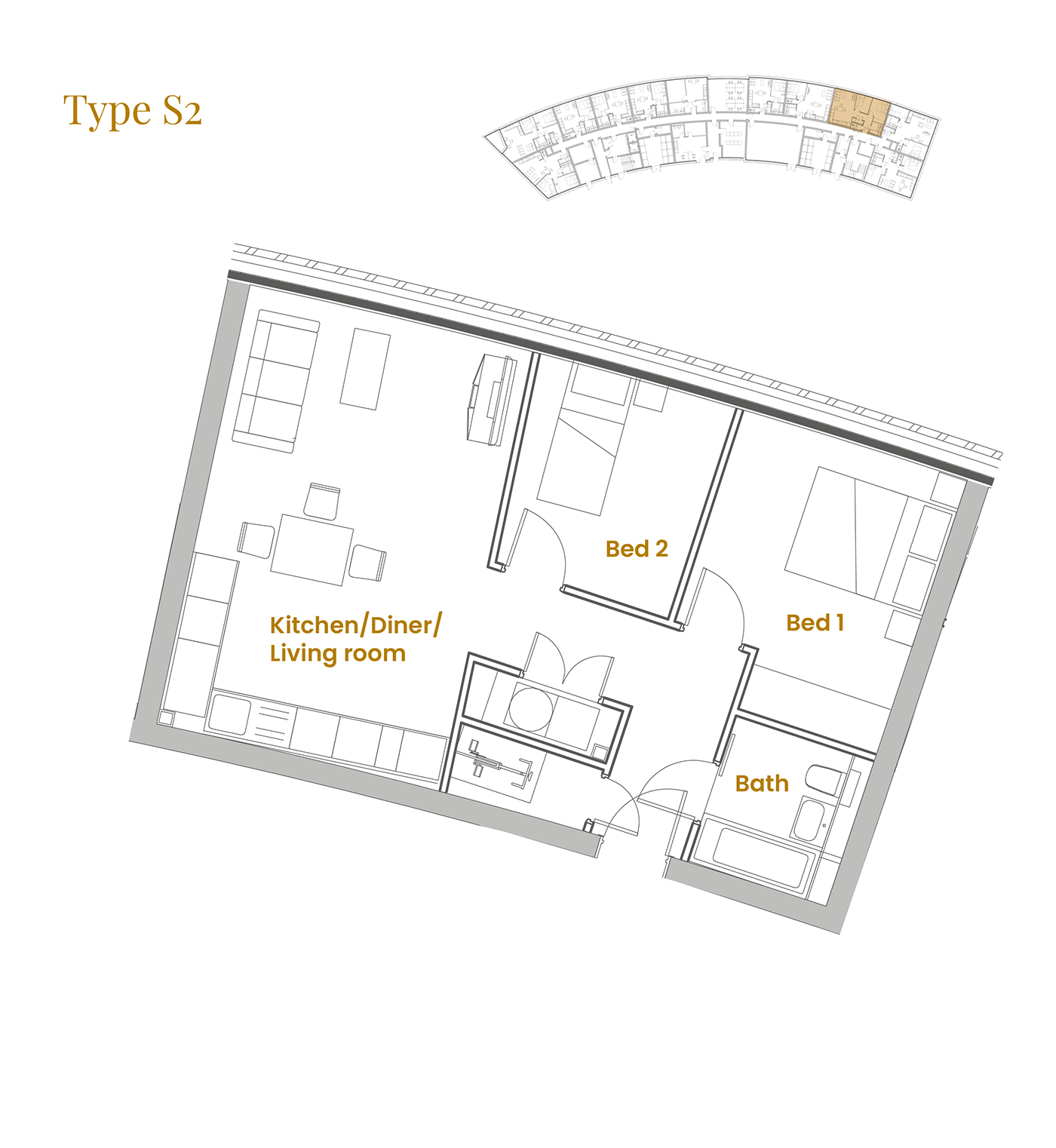


The Bluebell – Ground Floor – Type S2
2 Bedroom
Plot 8
Dimensions
(20’ 3” max x 13’ 1” max)
(13’ 0” max x 10’ 6”)
(9’ 10” max x 9’ 1” max)
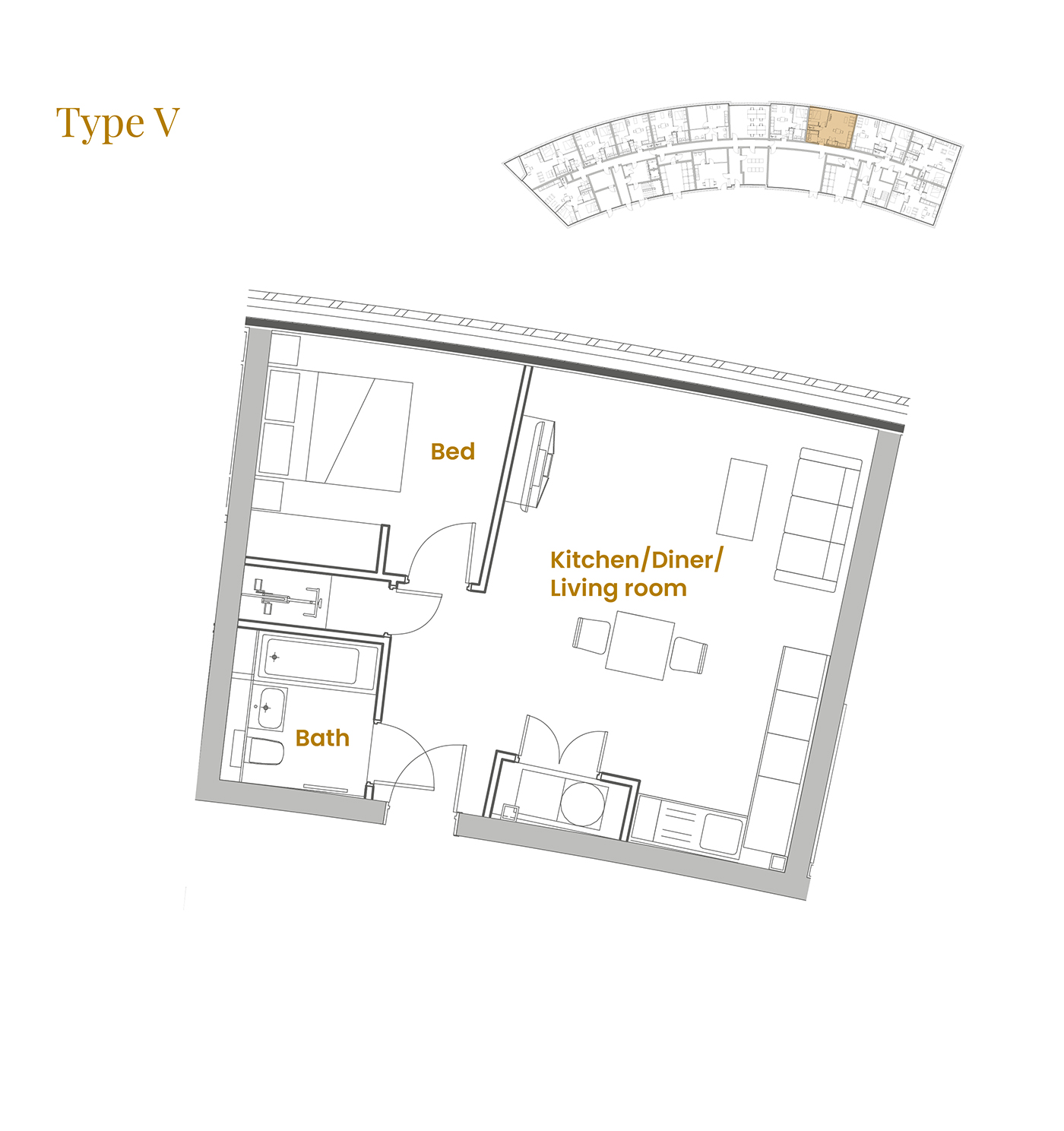


The Bluebell – Ground Floor – Type V
1 Bedroom
Plot 7
Dimensions
(20’ 2” max x 15’ 9” max)
(10’ 2” max x 11’ 3” max)
The Bluebell – Floors 1 – 3
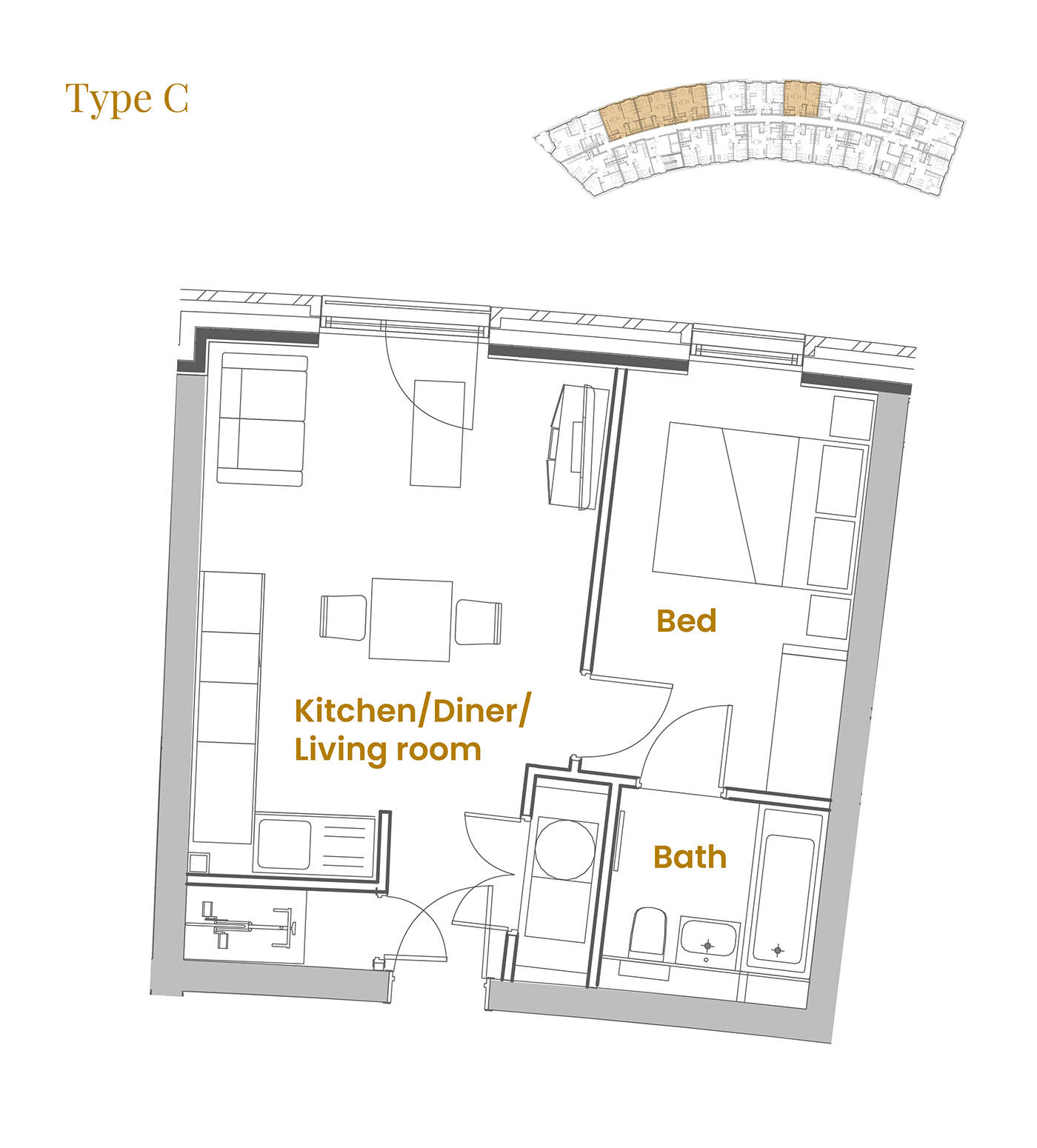


The Bluebell – Floors 1 – 3 – Type C
1 Bedroom
Plots 4, 5, 6, 9
Dimensions
(17’ 5” max x 12’ 11” max)
(13’ 4” x 7’ 4”)
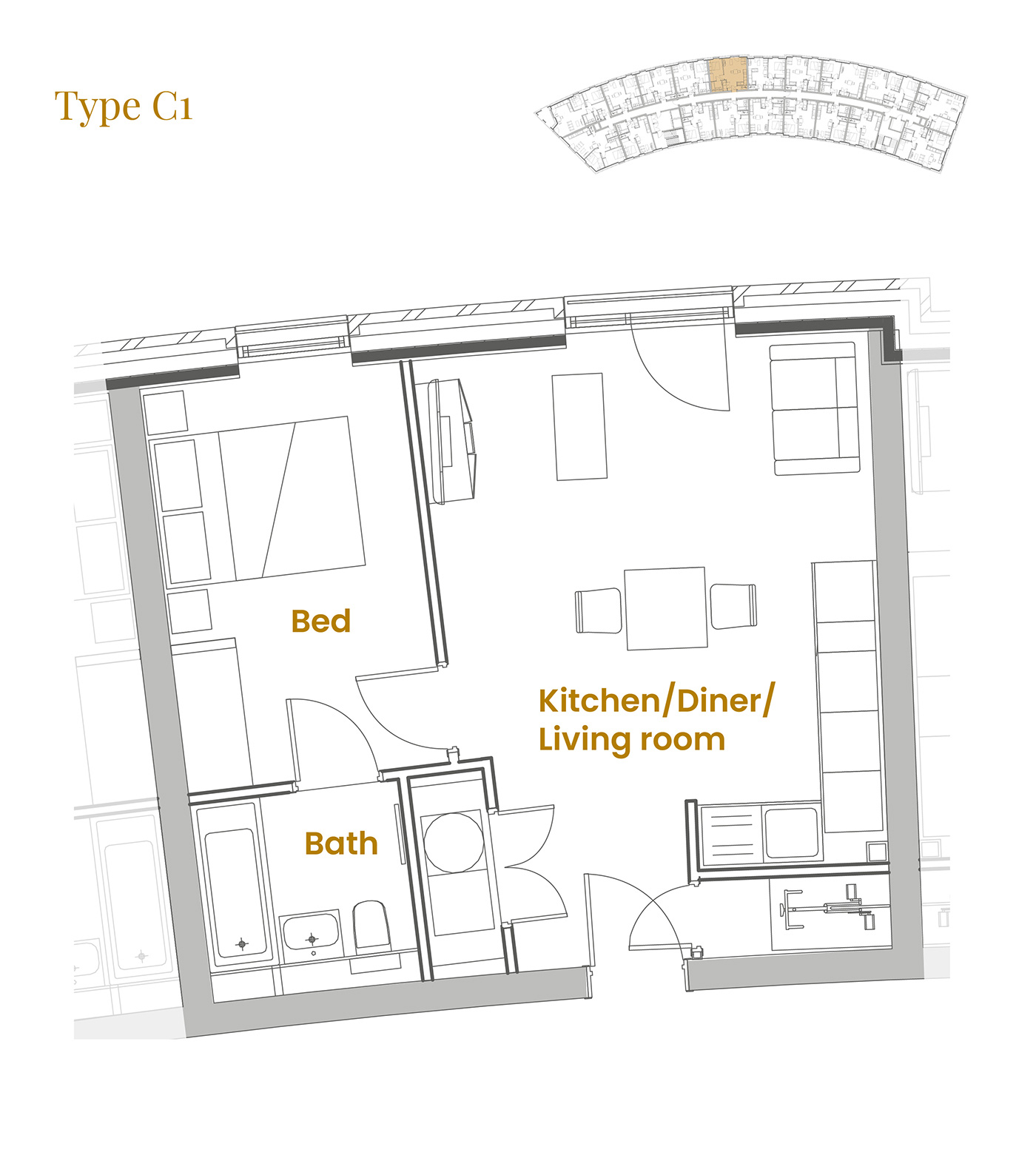


The Bluebell – Floors 1 – 3 – Type C1
1 Bedroom
Plot 7
Dimensions
(17’ 5” max x 14’ 11” max)
(13’ 4” x 8’ 7”)
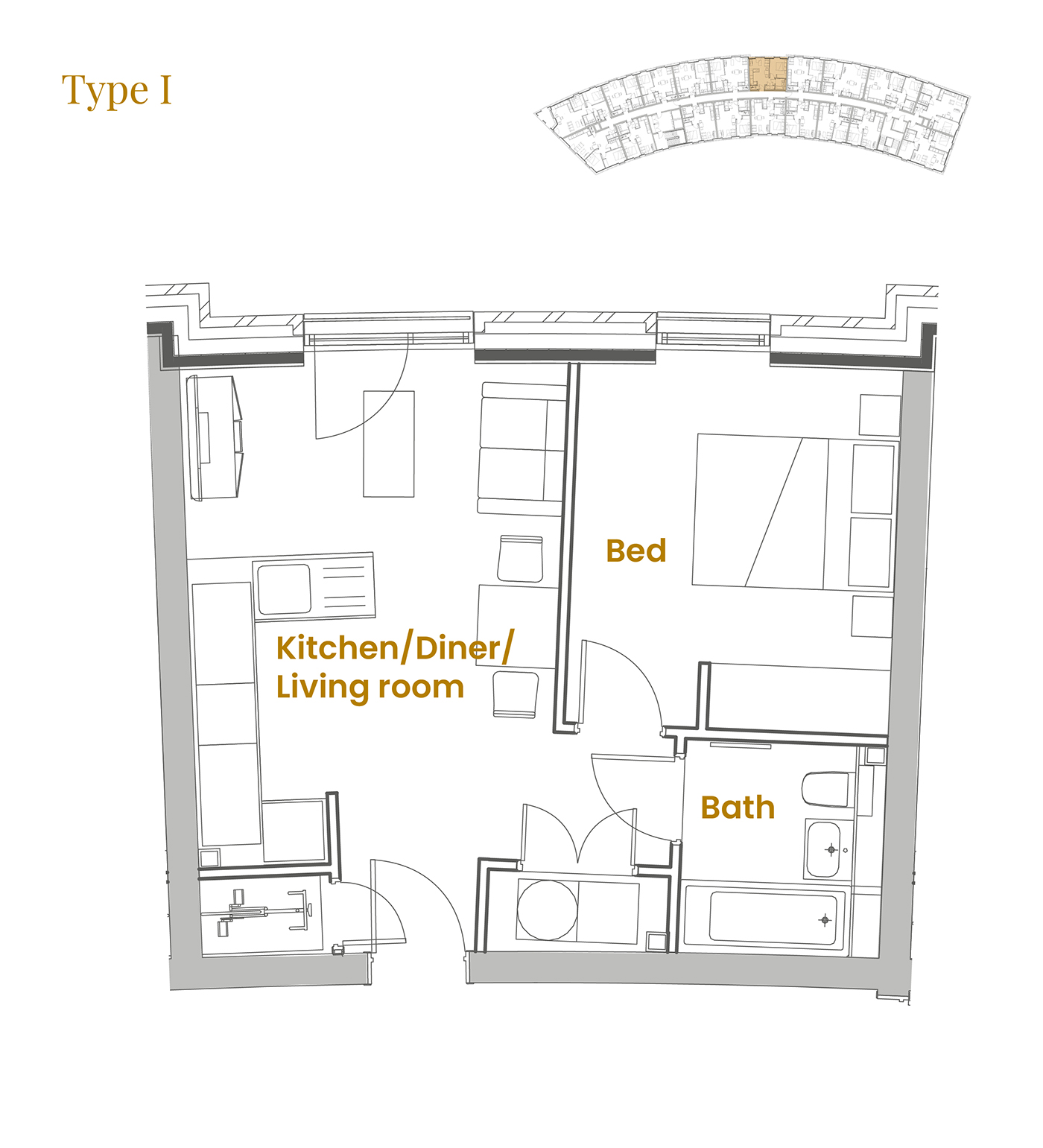


The Bluebell – Floors 1 – 3 – Type I
1 Bedroom
Plot 8
Dimensions
(16’3” max x 11’ 9” max)
(11’ 10” x 10’ 6”)
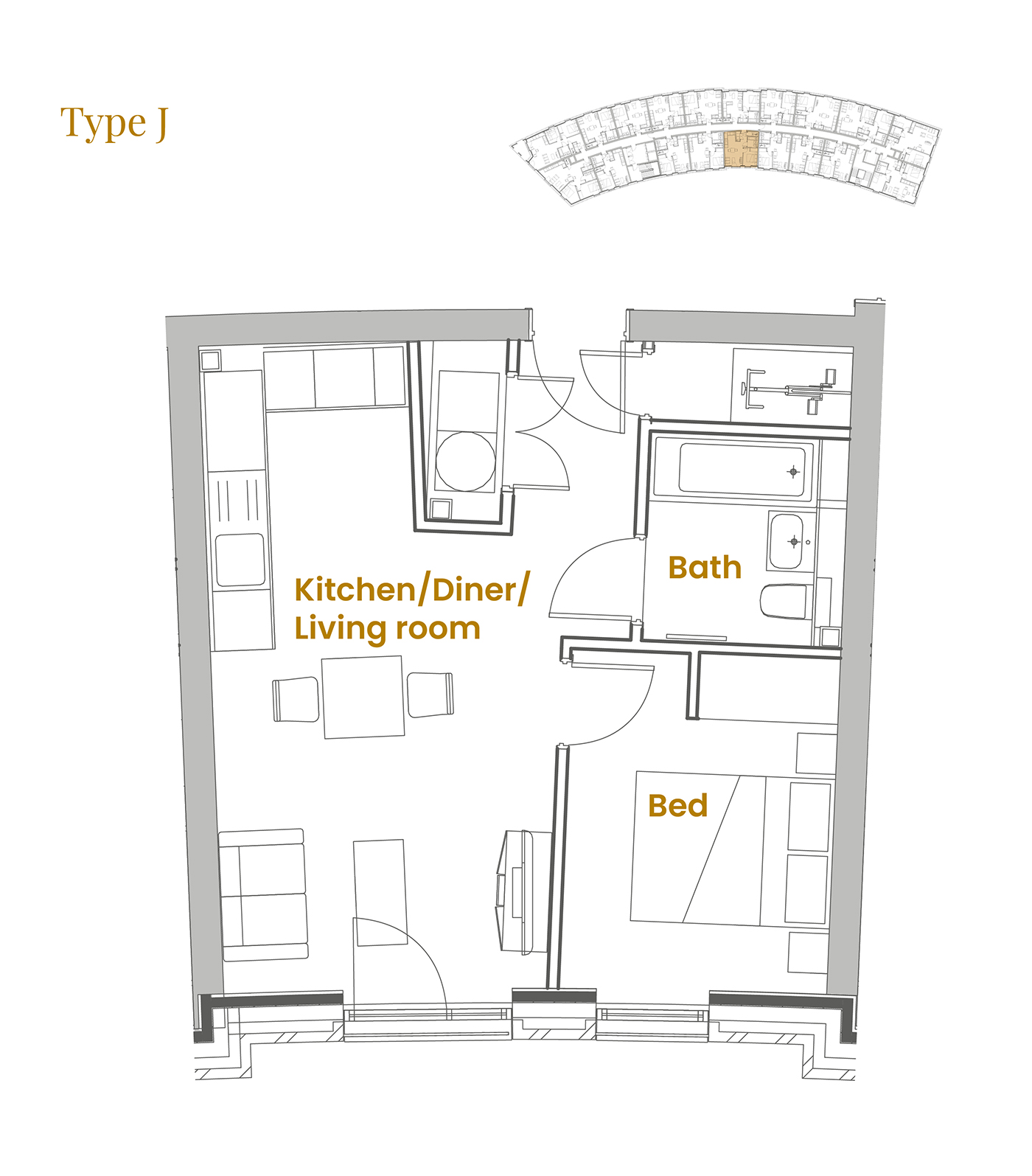


The Bluebell – Floors 1 – 3 – Type J
1 Bedroom
Plot 17
Dimensions
(21’ 3” max x 11’ 2” max)
(11’ 2” max x 8’ 9” max)
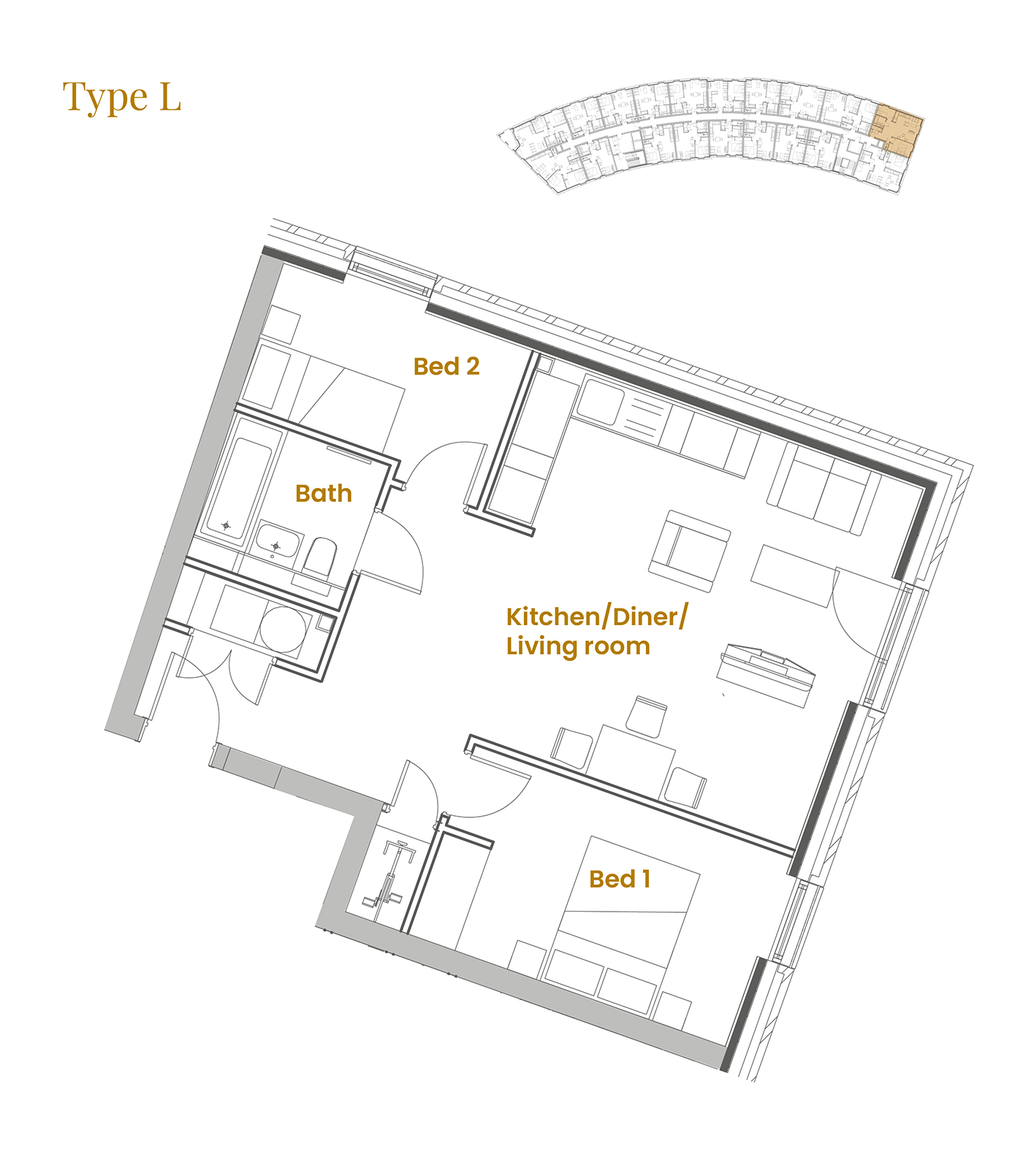


The Bluebell – Floors 1 – 3 – Type L
2 Bedroom
Plot 12
Dimensions
(16’ 4” max x 17’4” max)
(8’ 6” x 14’ 4”)
(6’ 3” x 11’ 2”)
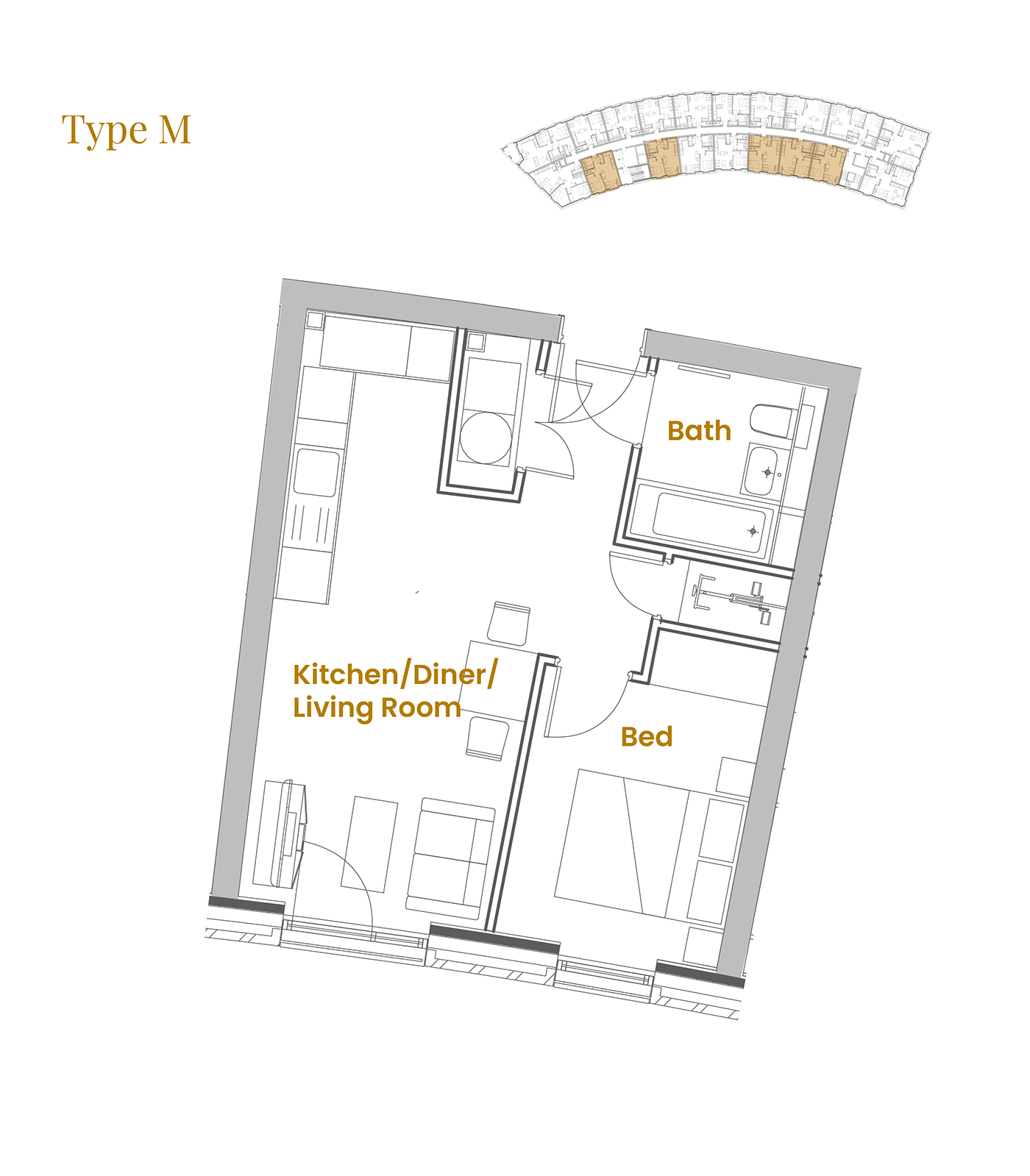


The Bluebell – Floors 1 – 3 – Type M
1 Bedroom
Plots 1, 14, 15, 16, 19
Dimensions
(22’ 5” max x 10 max’)
(12’ 3” max x 8’ 6” max)
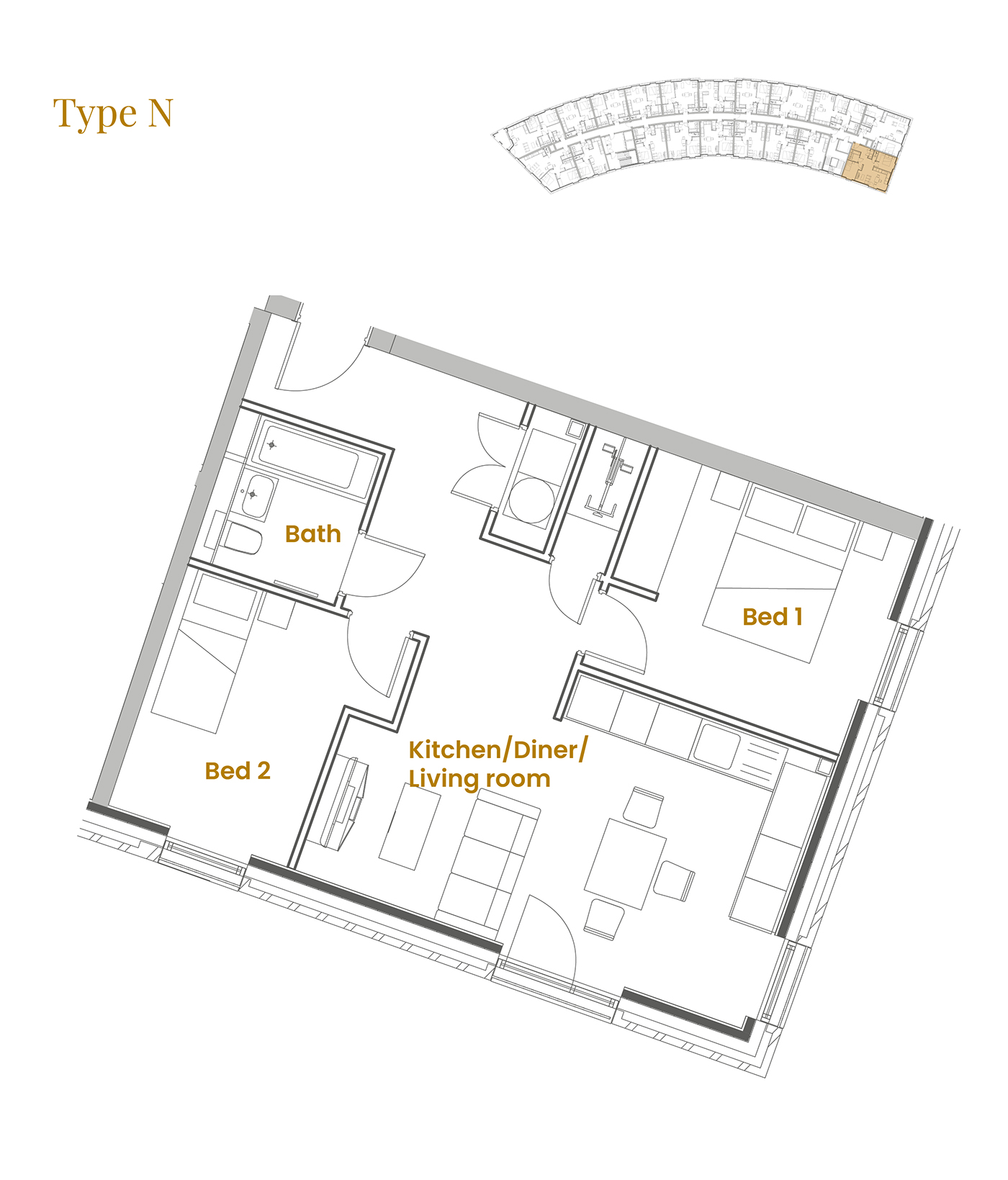


The Bluebell – Floors 1 – 3 – Type N
2 Bedroom
Plot 13
Dimensions
(12’ 5” max x 20’ 4” max)
(9’ 10” x 11’ 9”)
(10’ 11” x 10’ 7” max)
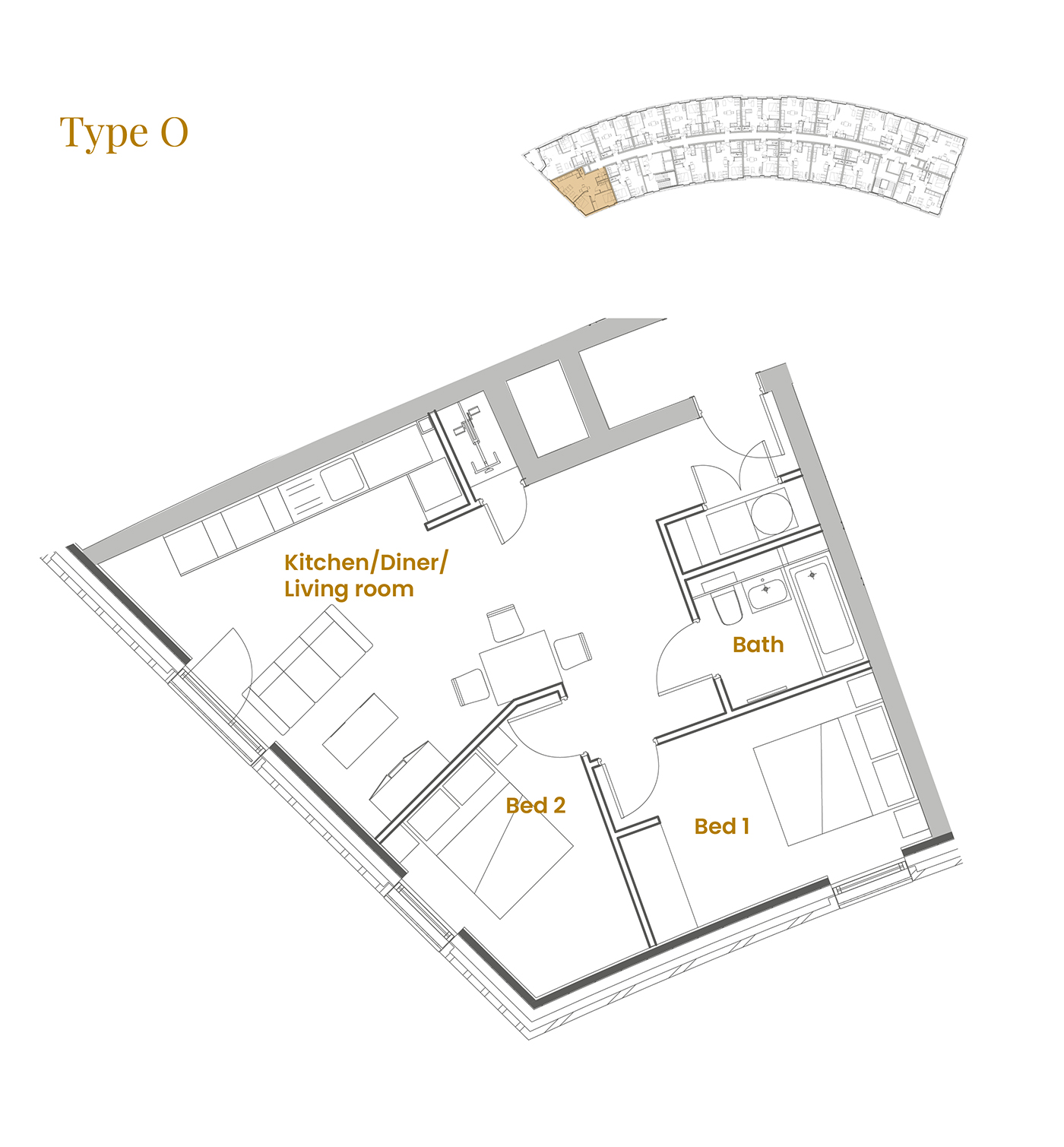


The Bluebell – Floors 1 – 3 – Type O
2 Bedroom
Plot 2
Dimensions
(19’ 8” max x 17’ 10” max)
(14’ max x 8’ 7” max)
(9’6” max x 11’ 9” max)
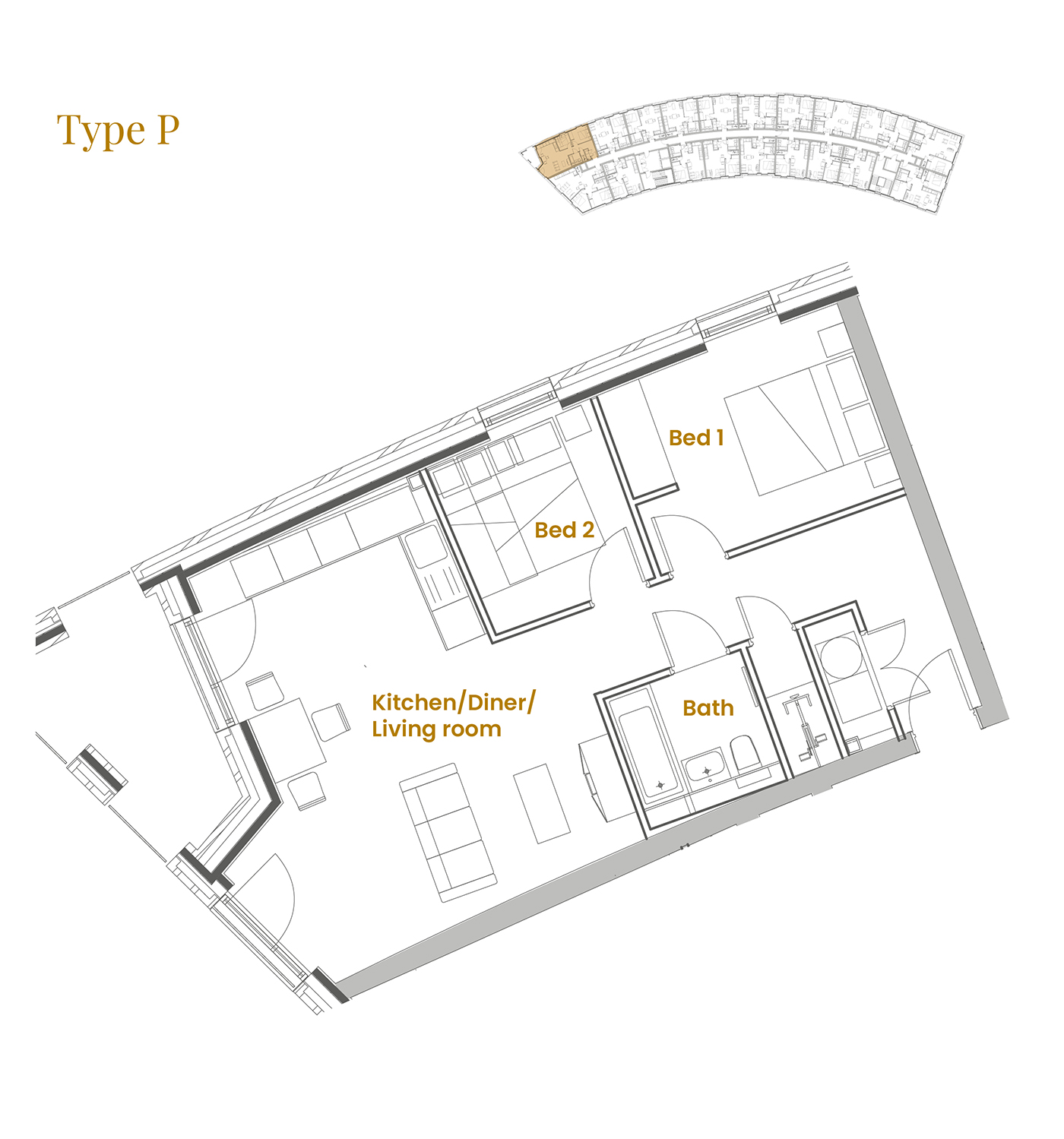


The Bluebell – Floors 1 – 3 – Type P
2 Bedroom
Plot 3
Dimensions
(20’ 3” max x 12’ max)
(9’ 2” max x 12’ 2” max)
(9’ max x 8’ 1” max)
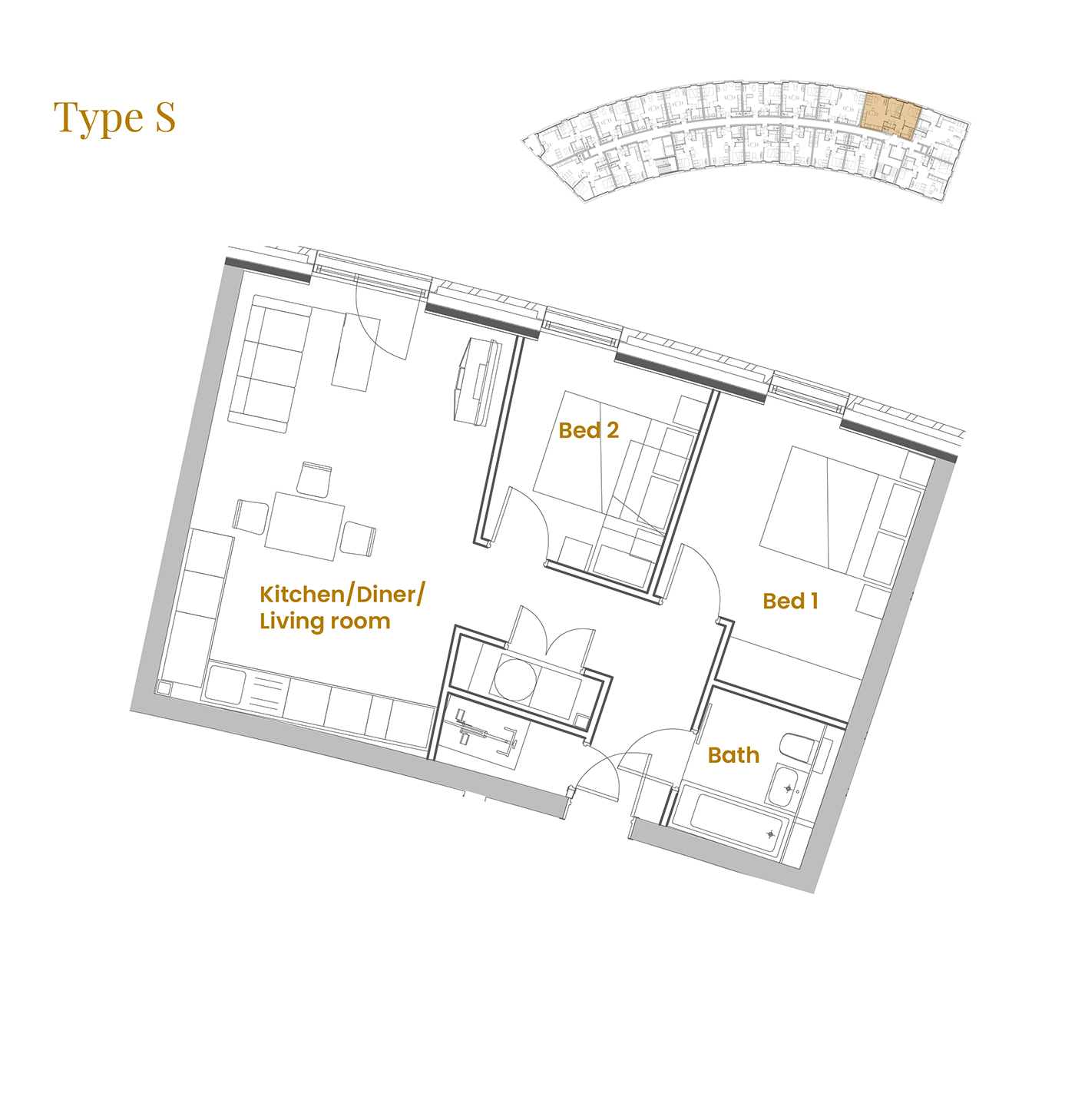


The Bluebell – Floors 1 – 3 – Type S
2 Bedroom
Plot 11
Dimensions
(20’ 3” max x 13’ 1” max)
(13’ max x 10’ 6” max)
(9’ 10” max x 9’ 1” max)
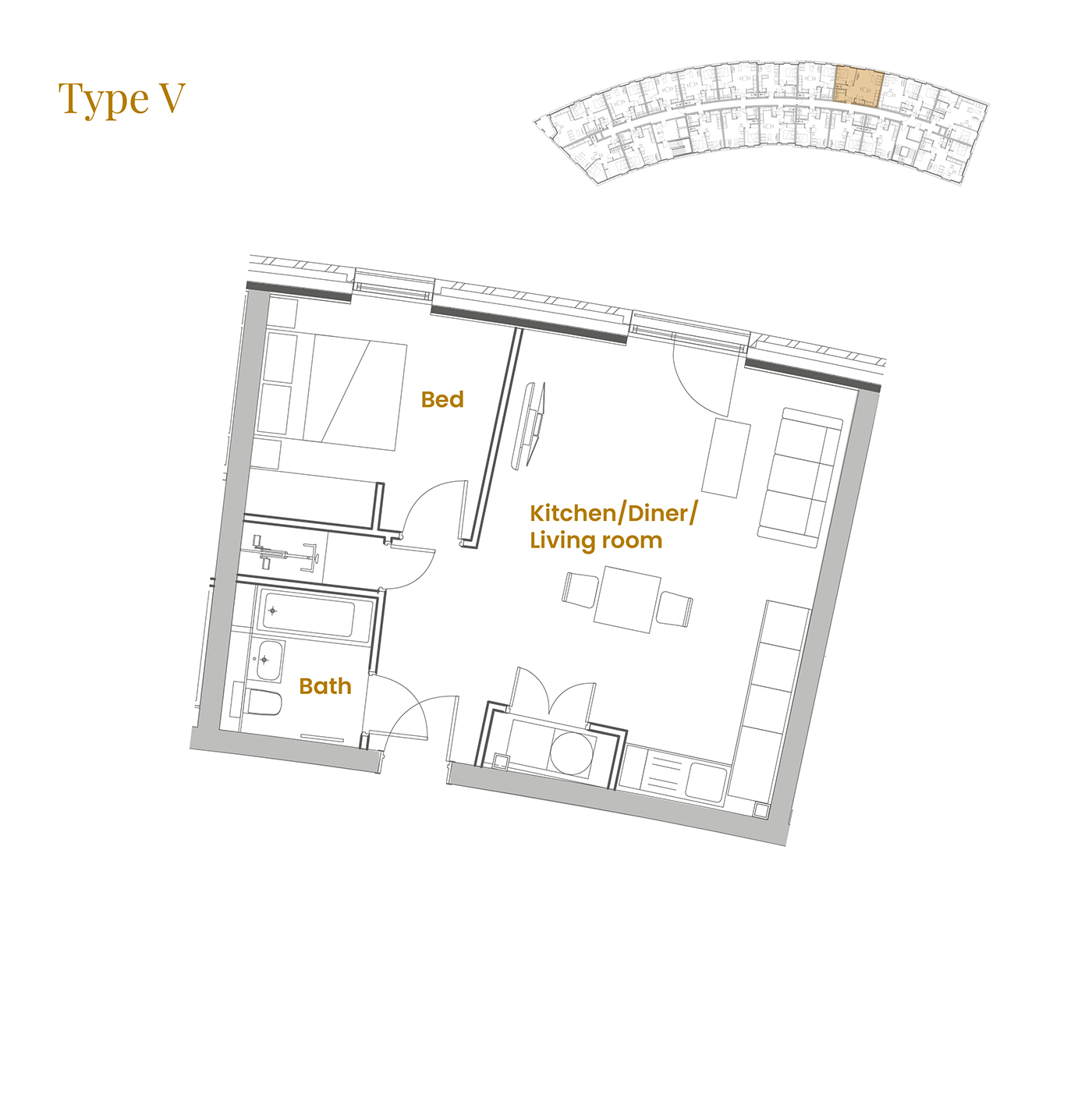


The Bluebell – Floors 1 – 3 – Type V
1 Bedroom
Plot 10
Dimensions
(20’ 2” max x 15’ 9” max)
(10’ 2” max x 11’ 3” max)
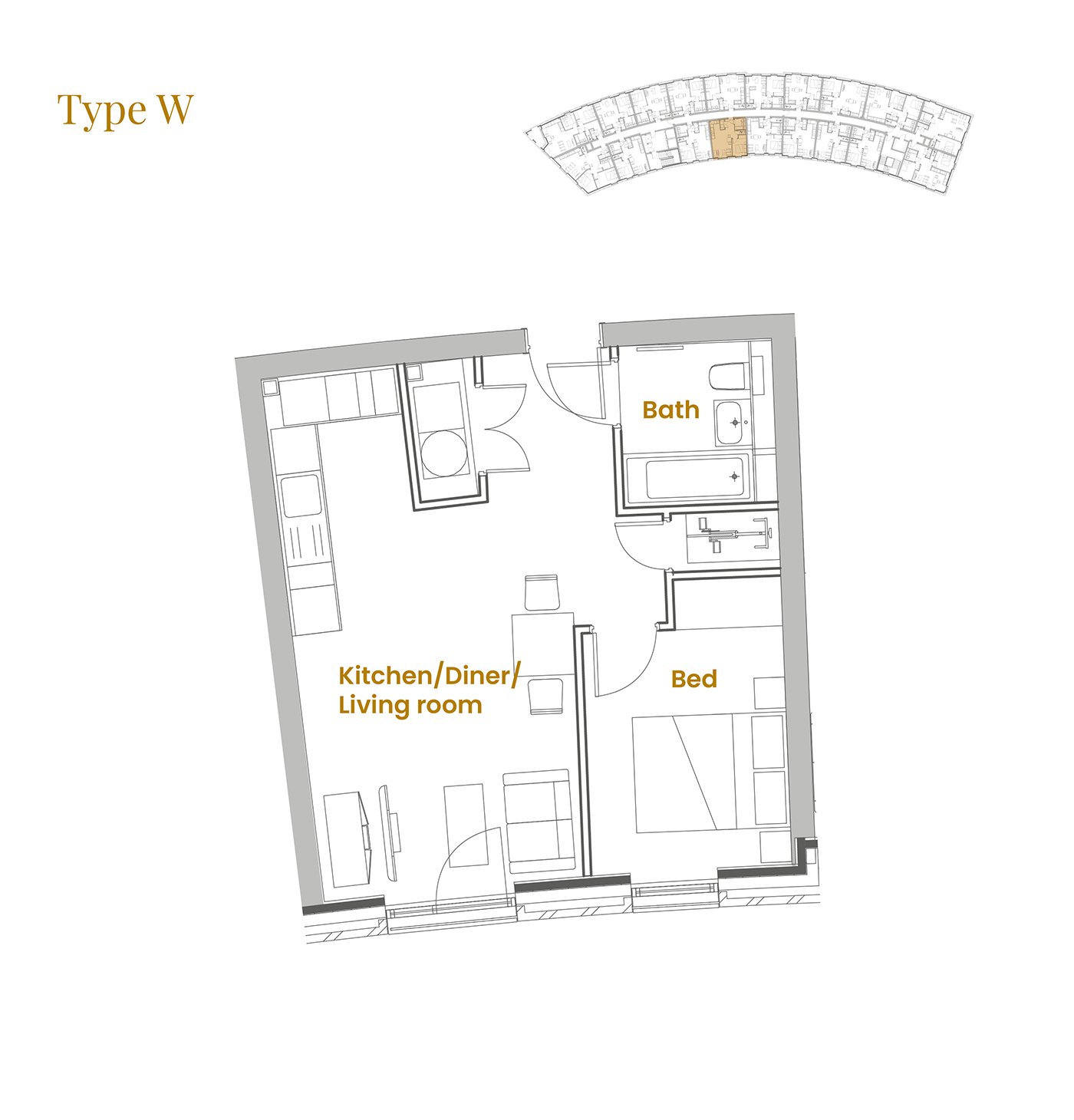


The Bluebell – Floors 1 – 3 – Type W
1 Bedroom
Plot 18
Dimensions
(22’ 5” max x 11’ 1” max)
(12’ 3” max x 16’ 4” max)
The Bluebell – Floors 4 – 11
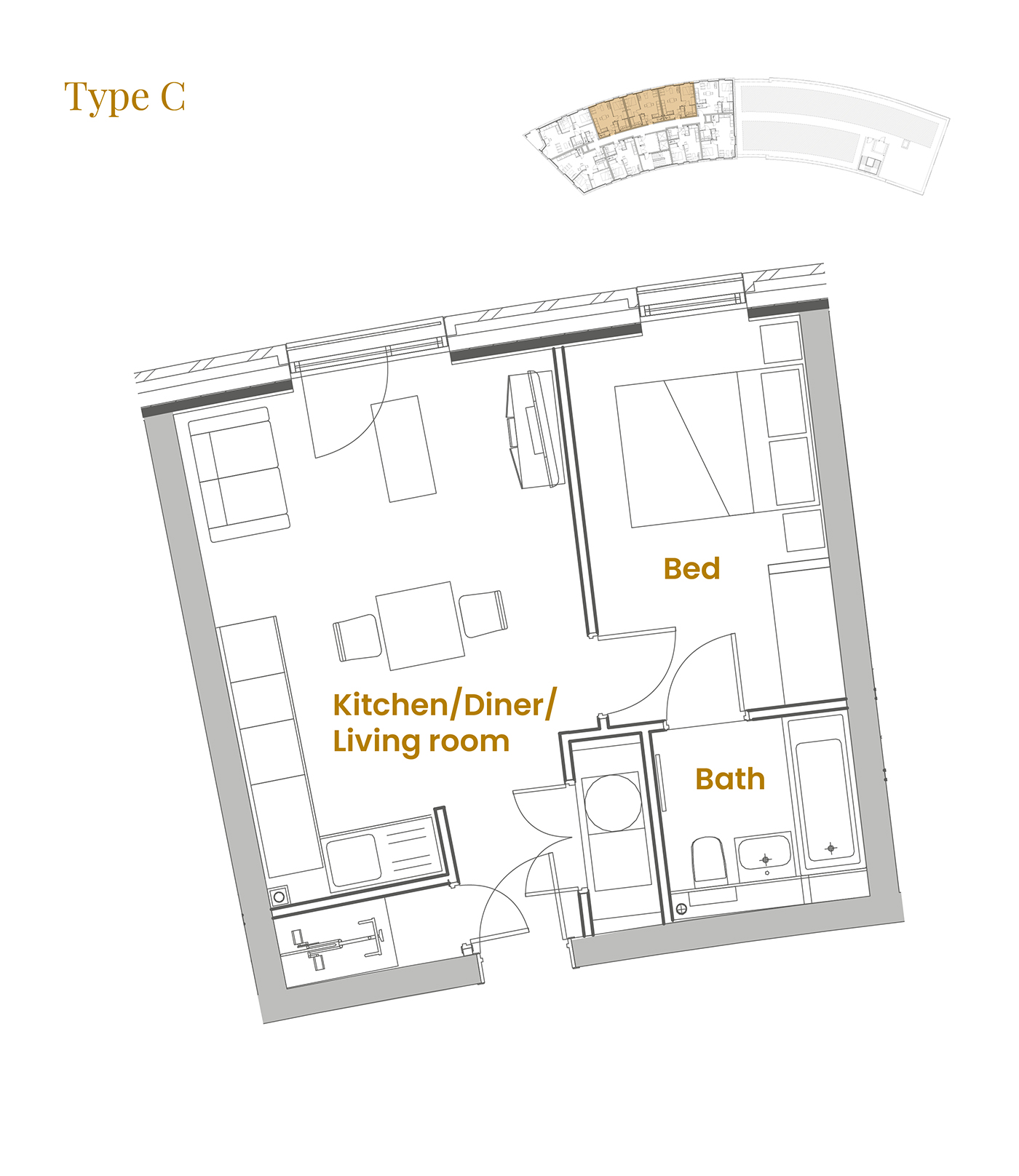


The Bluebell – Floors 4 – 11 – Type C
1 Bedroom
Plots 4, 5, 6
Dimensions
(17’ 5” max x 12’ 11” max)
(13’ 4” x 7’ 4”)
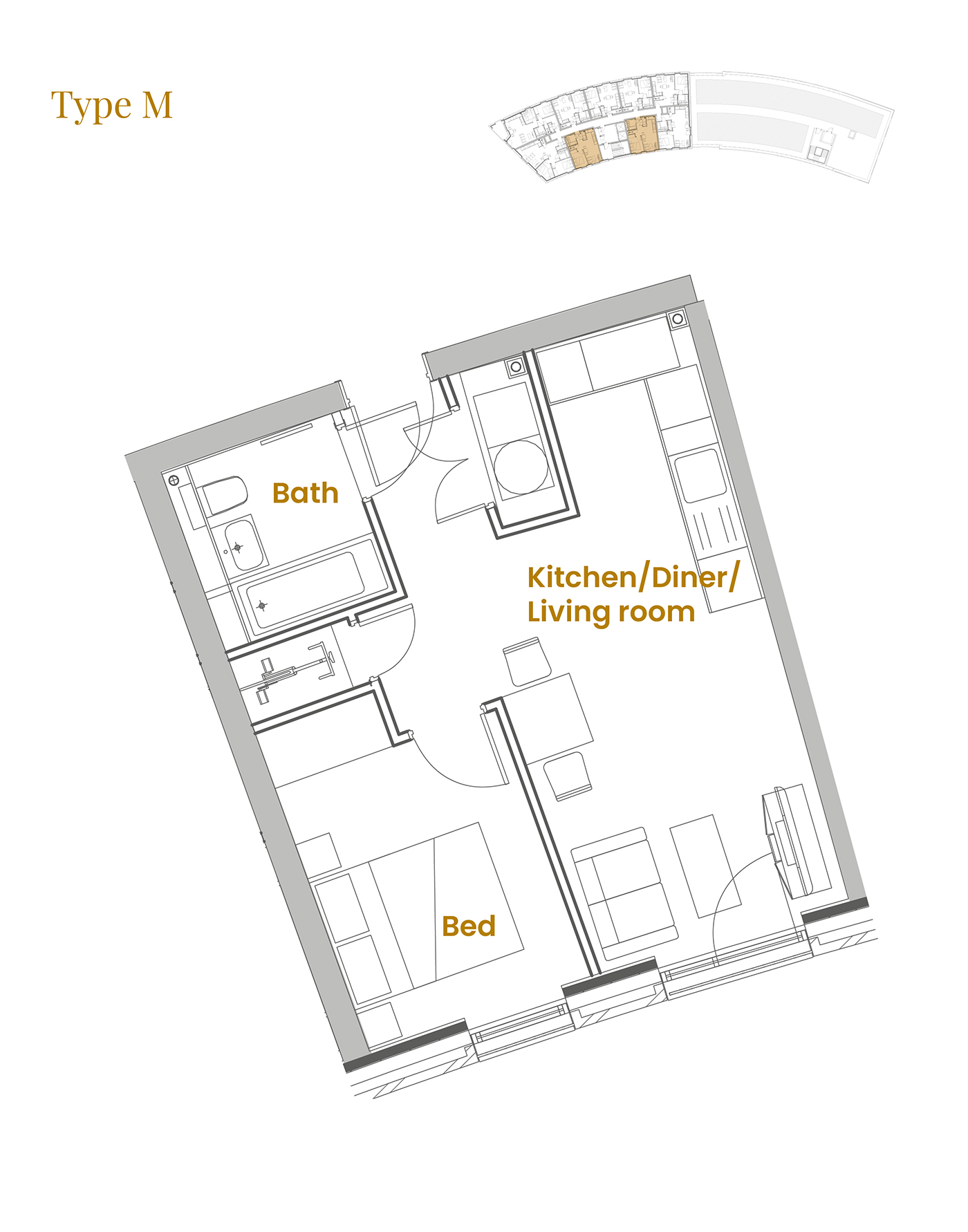


The Bluebell – Floors 4 – 11 – Type M
1 Bedroom
Plots 1, 9
Dimensions
(22’ 5” max x 10 max’)
(12’ 3” max x 8’ 6” max)
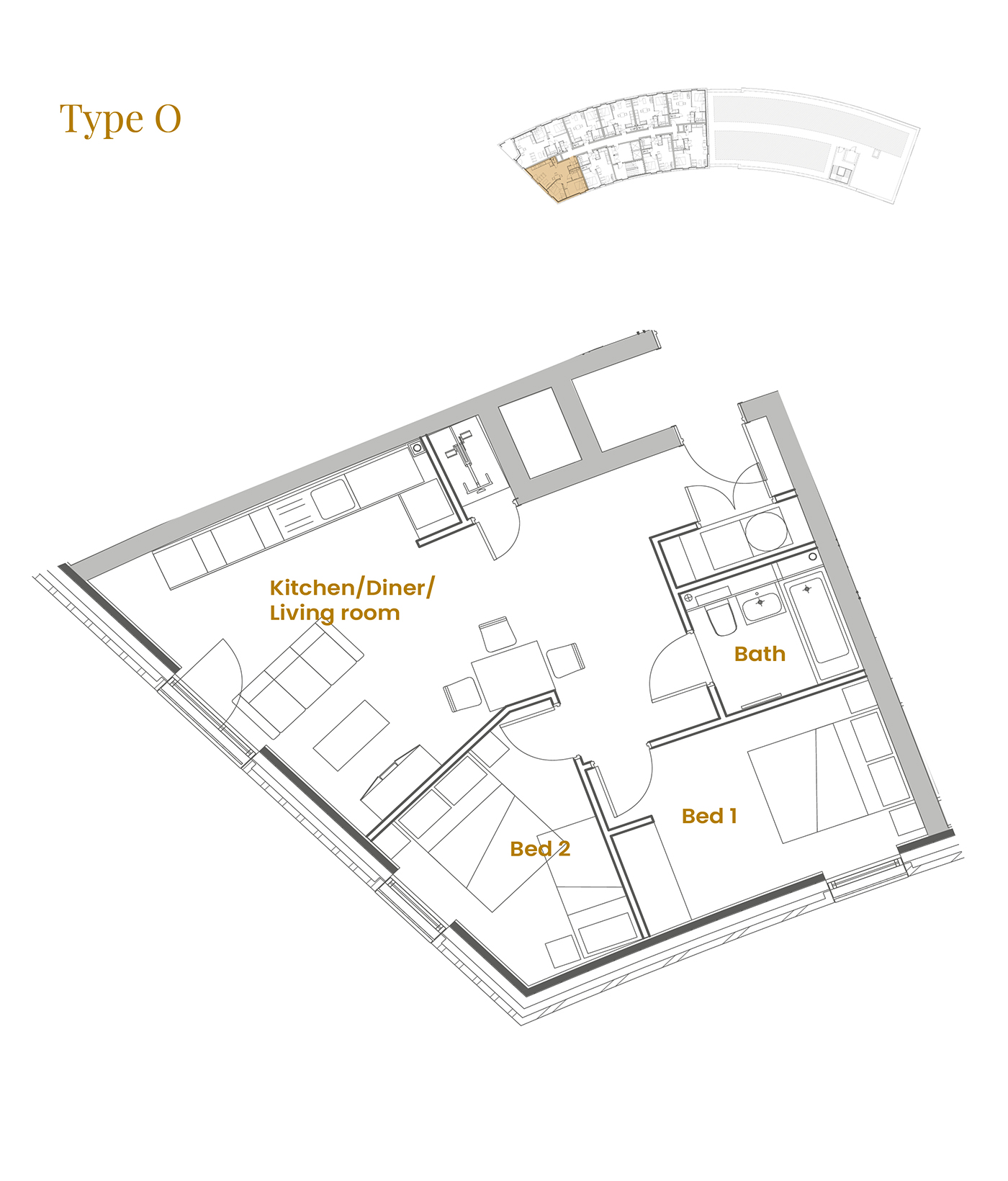


The Bluebell – Floors 4 – 11 – Type O
2 Bedroom
Plot 2
Dimensions
(19’ 8” max x 17’ 10” max)
(14’ max x 8’ 7” max)
(9’6” max x 11’ 9” max)
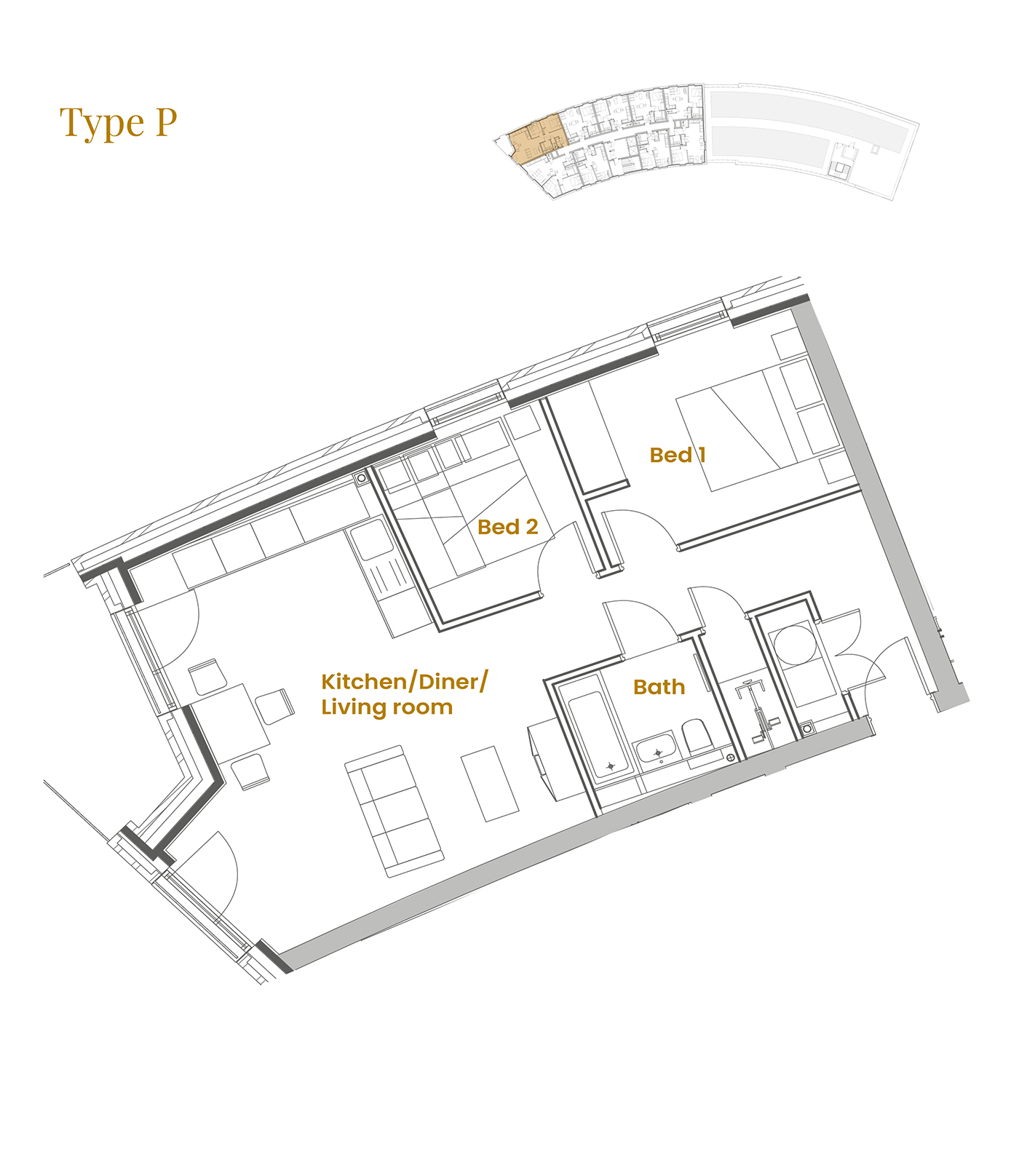


The Bluebell – Floors 4 – 11 – Type P
2 Bedroom
Plot 3
Dimensions
(20’ 3” max x 12’ max)
(9’ 2” max x 12’ 2” max)
(9’ max x 8’ 1” max)
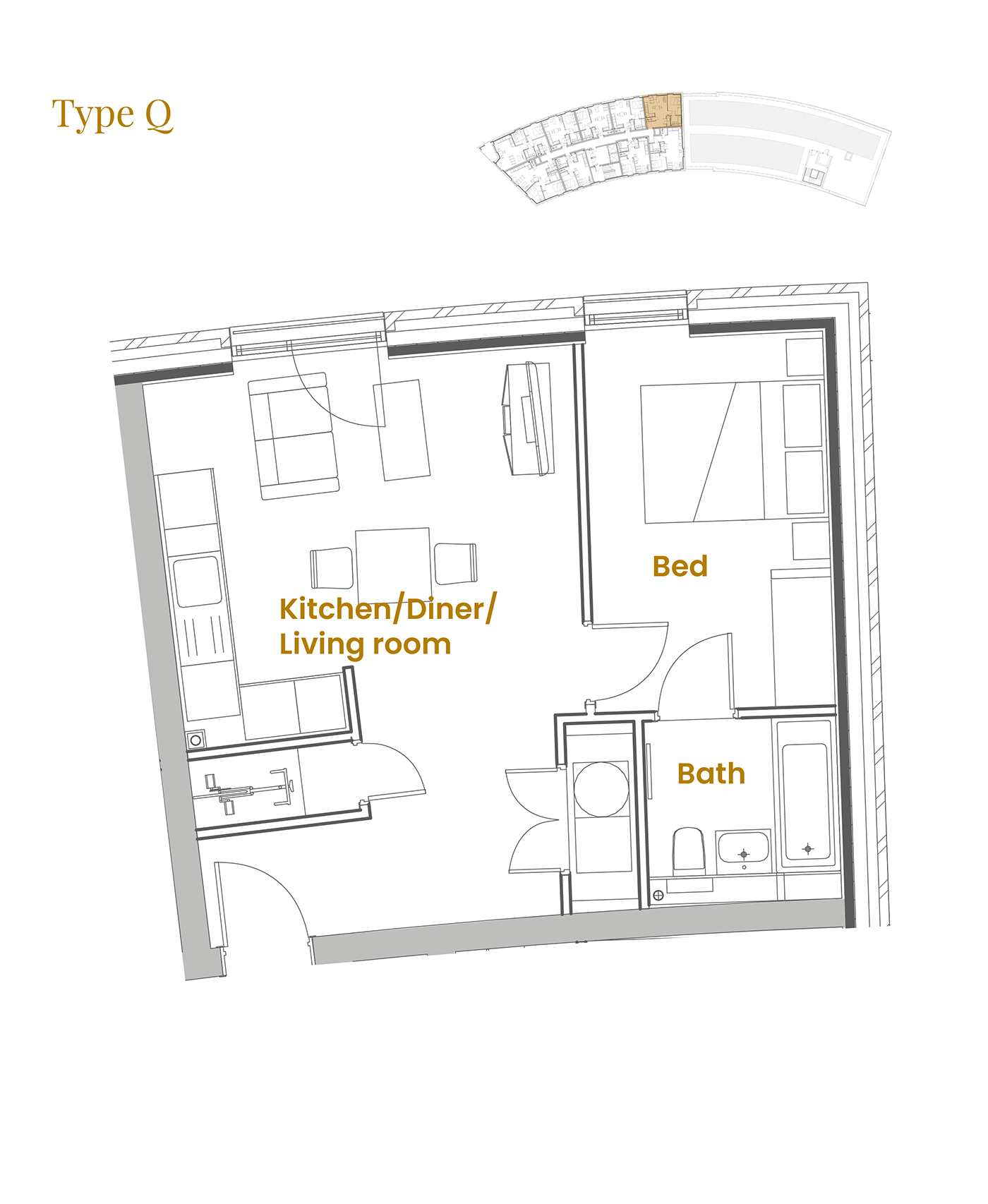


The Bluebell – Floors 4 – 11 – Type Q
1 Bedroom
Plot 7
Dimensions
(17’ 5” max x 11’ 10”)
(9’ 1” max x 12’ 4” max)
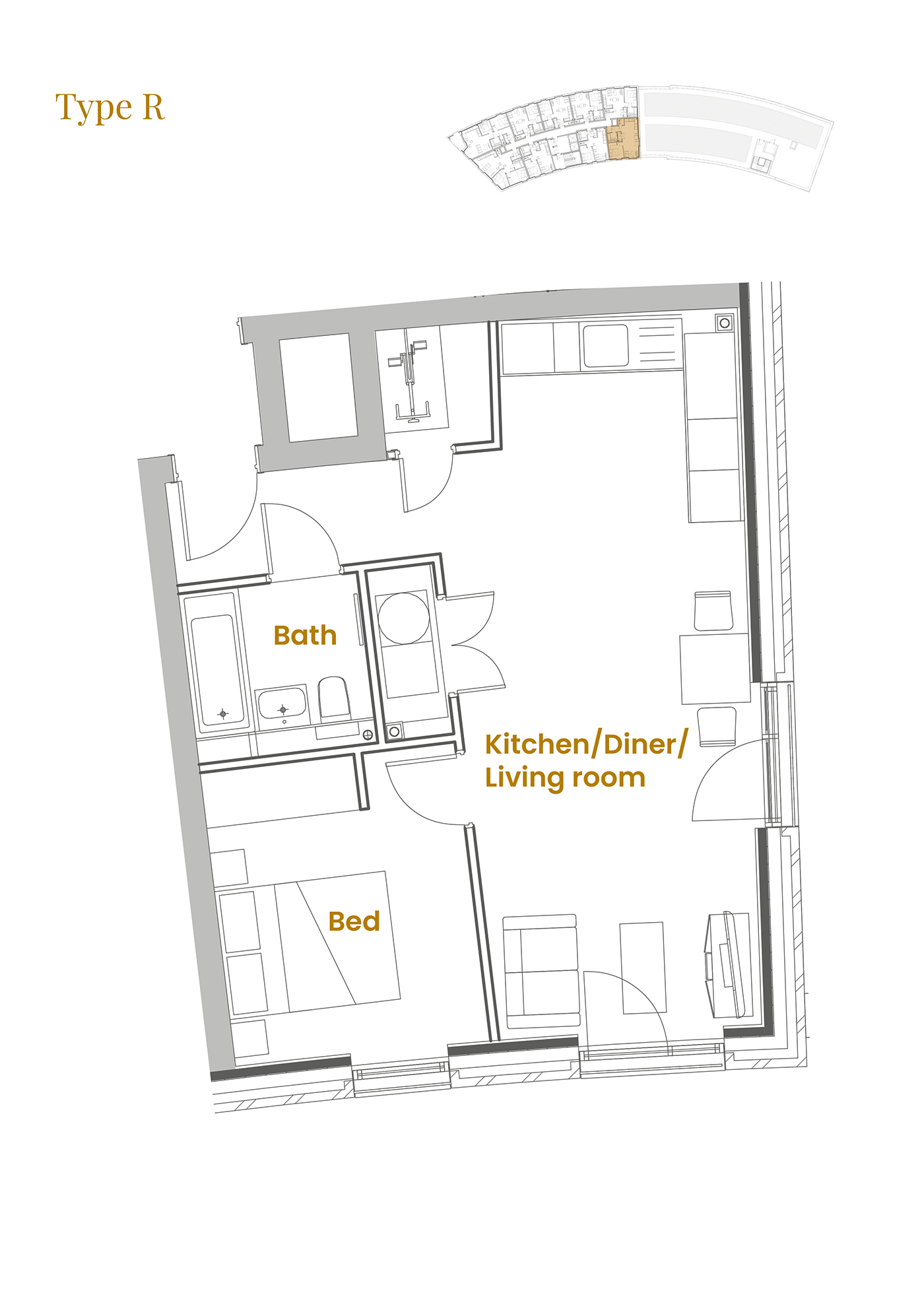


The Bluebell – Floors 4 – 11 – Type R
1 Bedroom
Plot 8
Dimensions
(27’ 4” max x 11’ 1” max)
(11’ 5” max x 9’ 9”)
Request an appointment
To book your appointment at Connell’s marketing suite in Birmingham city centre please call us on 0121 212 0800 or complete the form below with your desired date and time
For more information and directions to our marketing suite – click here to view our contact page.